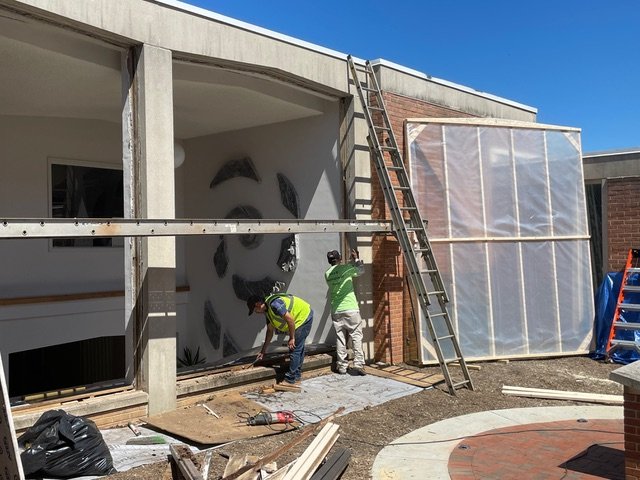Narthex Project
Addition pledges for the Narthex Core Project can be made by printing your new pledge form HERE, fill it in and return it to the Church Office addressed to the Treasurer (Steven Carlson). Thank you AGAIN!
… And read at the bottom of the page for the Final happenings—
Construction begAn September 5, 2023 !!! *
* * * * * * * *
⭐️ ⭐️ ⭐️ Windows Refurbishment—Courtyard,Lounge, and Office ⭐️ ⭐️ ⭐️
On May 20, 2024, we began the refurbishment of the windows in the Courtyard outside of the Lounge and Office. This work is now completed!
Courtyard: New glass was installed in the Courtyard windows. The plants specified in our Narthex Renovation contract will be put into place when the weather is compatible.
Basement: The installation of replacement ceiling tiles in the basement in the Blue Room, Library, hallway, and the alcove for chair and table storage has been completed.
Narthex Ribbon Cutting!!!
With our brand-new occupancy permit, the new hallway is open! On Sunday, March 10, 2024, we held the ribbon-cutting for the Narthex addition. After we sang the Doxology, Pastor Albert prayed for God’s blessing on us and our use of the new facilities. It felt great to linger a bit after the service and celebrate together with sparkling cider, donuts, and coffee! Those who were headed off to Sunday School were able to take the new direct indoor route through the new hallway into the back hallway to the Education Wing. We have a presentation on loop in the Narthex big screen monitor, showing the progression of the construction from the initial demolition through the finishing touches.
The Narthex has a new handicapped-accessible power door, which was one of the last items installed in our renovation. It has a big square button on the inside and outside to activate the automatic opening feature, and it has power assist if you start to open the door manually. If you have a building key, it will not work yet in that door. Soon we will have a locksmith re-key the cylinder to match our other keys.
The courtyard is open for business. Although it was too cold and windy outside to go walk through the courtyard, we look forward to using it when the weather warms up, and we will be looking forward to a nice warm day to offer some refreshments outside. Members are welcome to go out the new door directly across from the kitchenette to go into the courtyard. The kitchenette door is the only courtyard entrance that is completely flat and accessible for those in wheelchairs Inside of the courtyard, there are "panic bars" on both the kitchenette door and the new door to the back hallway, so you cannot get trapped out there.
We are not going to get rid of the big ceremonial scissors—we are saving them to use again later this year for the renovation of the Sacristy!
⬅️ AT LEFT …
Carl Bauersfeld (Project Manager) and Erik Long (Council President) assist Pr. Triolo
AT RIGHT … ➡️
Celebrating the completed project
Reminder: Have you completed your Narthex Renovation pledge?
Thank you to everyone who has donated the Narthex Project through your direct contributions and your support of the building fund in our budget. If you have an outstanding pledge for the Narthex Renovation for 2023 or earlier, please plan to fulfill your pledge this year. if you are able to do so, the Treasurer is paying monthly invoices for the project, and we expect that we will be paying most of the project costs this year, with a project final completion early in 2024. Please complete your pledges and communicate with the treasurer if he should adjust his projections for the timing or amount of your pledge.





